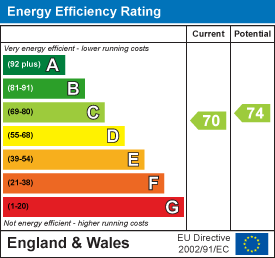Charles Orlebar Presents - This attractive and well-proportioned three-bedroom home is in need of some updating, and is offered to the market with no onward chain. Located within a quiet cul-de-sac just a short walk from Higham Ferrers High Street, the house provides generous and versatile living space, including a bright living room, a separate dining room and a well-equipped kitchen, all arranged to create a practical layout ideal for modern family life. There is also the benefit of a ground-floor W/C and internal access to the integral garage, offering additional convenience, storage or potential for conversion.
Upstairs, the home features three good-sized bedrooms, with the prin...
Read moreCharles Orlebar Presents - This attractive and well-proportioned three-bedroom home is in need of some updating, and is offered to the market with no onward chain. Located within a quiet cul-de-sac just a short walk from Higham Ferrers High Street, the house provides generous and versatile living space, including a bright living room, a separate dining room and a well-equipped kitchen, all arranged to create a practical layout ideal for modern family life. There is also the benefit of a ground-floor W/C and internal access to the integral garage, offering additional convenience, storage or potential for conversion.
Upstairs, the home features three good-sized bedrooms, with the principal bedroom enjoying its own ensuite shower room. The remaining bedrooms are served by a well-appointed family bathroom. The accommodation throughout is light, comfortable and ready for a new buyer to add their own touches.
Outside, the property enjoys a private rear garden and driveway parking to the front. Its position is particularly appealing, with easy walking access to Higham Ferrers High Street, local schools, parks and everyday amenities. The popular Rushden Lakes retail and leisure complex is also within walking distance, making this a superbly located home for those seeking both convenience and community.
This well-situated, chain-free property offers an excellent opportunity for buyers looking to settle in one of the area's most desirable market towns.
Hall - Stairs, door to:
Wc - Window to side.
Kitchen - 4.02m x 2.65m (13'2" x 8'8") - Window to rear, door to Storage cupboard.
Garage - Up and over door, door to h garden.
Dining Room - 2.77m x 2.65m (9'1" x 8'8") - Two windows to rear, double door, open to:
Living Room - 4.61m x 3.21m (15'1" x 10'6") - Window to front, open plan, door to hall.
Landing - Window to side.
Bedroom 1 - 2.75m x 3.11m (9'0" x 10'2") - Window to rear, door to:
En-Suite - Skylight, door to Storage cupboard.
Bedroom 2 - 2.97m x 3.11m (9'9" x 10'2") - Window to front, double door to Storage cupboard.
Bedroom 3 - 3.75m x 2.27m (12'4" x 7'5") - Window to rear, double door.
Bathroom - Window to front, door to:
Read less