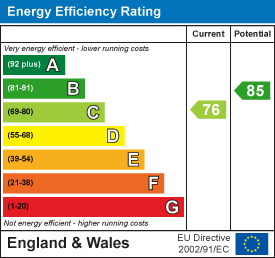A Stunning 3/4 Bedroom Town House
Situated in a peaceful cul-de-sac overlooking a charming stream, this beautifully presented 3/4 bedroom town house, built by David Wilson Homes, offers flexible and spacious living in a highly desirable location. Immaculately decorated and maintained to a pristine standard, this home is ready to move into and enjoy.
Set across three floors, the property features a versatile ground floor study that can easily serve as a fourth bedroom, ideal for guests or home working. The heart of the home lies in the stylish kitchen/breakfast room, while the generous L-shaped lounge/diner provides the perfect space for entertaining or relaxing with family.
Upst...
Read moreA Stunning 3/4 Bedroom Town House
Situated in a peaceful cul-de-sac overlooking a charming stream, this beautifully presented 3/4 bedroom town house, built by David Wilson Homes, offers flexible and spacious living in a highly desirable location. Immaculately decorated and maintained to a pristine standard, this home is ready to move into and enjoy.
Set across three floors, the property features a versatile ground floor study that can easily serve as a fourth bedroom, ideal for guests or home working. The heart of the home lies in the stylish kitchen/breakfast room, while the generous L-shaped lounge/diner provides the perfect space for entertaining or relaxing with family.
Upstairs, you'll find three well-proportioned bedrooms, including two with en-suite bathrooms, and ample built-in storage throughout the home.
Step outside to a low-maintenance rear garden and enjoy off-road parking too. The location is second to none - within walking distance of the highly regarded Henry Chichele Junior School, and just a 15-minute stroll along the scenic Greenway to Higham Ferrers' vibrant town centre, filled with independent shops, caf�s, eateries, and welcoming pubs.
With countryside walks on your doorstep leading to Rushden and Stanwick Lakes, this property perfectly combines modern comfort with a wonderful lifestyle setting.
Vestibule - Double door to Storage cupboard, open plan to:
Entrance Hall - Stairs, door to:
Bedroom 3 - 3.30m x 2.78m (10'10" x 9'1") - Window to front, double door to Storage cupboard.
Utility Room - 1.89m x 1.94m (6'2" x 6'4") -
Study/Bedroom 4 - 2.92m x 2.78m (9'7" x 9'1") - Double door
Shower Room -
Landing - Stairs, door to:
Lounge - 5.03m x 4.82m (16'6" x 15'10") - Window to front, fireplace, double door.
Kitchen/Breakfast Room - 2.92m x 4.82m (9'7" x 15'10") - Two windows to rear.
Landing - Door to Storage cupboard.
Bedroom 1 - 3.35m x 4.93m (11'0" x 16'2") - Two windows to front, Storage cupboards, door to:
En-Suite Shower Room -
Bedroom 2 - 3.56m x 2.54m (11'8" x 8'4") - Window to rear.
Bathroom - Window to rear.
Read less