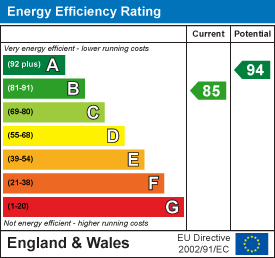Overview
4 Bedroom Detached House for sale in Bernard Vann Close, Rushden
 1
4
3
1
4
3
Key Features:
- 4 Double bedrooms
- Single garage
- Offroad parking
- Previous planning permission for extension (now lapsed)
- Small close of just 6 properties
- Private south/east facing garden
- Ideally located for schools and commuting
- Ensuite, shower room, family bathroom & w/c
Charles Orlebar presents - A wonderful family home in an idyllic and convenient location for family life. The reception rooms are incredibly light and airy, both with dual aspect windows/doors. Upstairs there are 4 double bedrooms, a family bathroom, jack and jill shower room to top floor and the master benefitting from an ensuite. Outside, the rear garden is private and south/east facing - perfect for summer BBQs or childrens' garden toys. There is ample off road parking in front of the garage. This is a home with so much to offer not just in terms of space but location too. The property previously had planning permission for a single story extension and garage conversion to provide further...
Read moreCharles Orlebar presents - A wonderful family home in an idyllic and convenient location for family life. The reception rooms are incredibly light and airy, both with dual aspect windows/doors. Upstairs there are 4 double bedrooms, a family bathroom, jack and jill shower room to top floor and the master benefitting from an ensuite. Outside, the rear garden is private and south/east facing - perfect for summer BBQs or childrens' garden toys. There is ample off road parking in front of the garage. This is a home with so much to offer not just in terms of space but location too. The property previously had planning permission for a single story extension and garage conversion to provide further living space (now lapsed), these plans can be seen alongside our existing floorplans for those looking for potential improvements! Located in a quiet close of just six properties within walking distance of local schools, shops and countryside walks. Commutability is perfect on the south side of town, with easy access to the A6 towards Bedford for trains and further schooling options!
To find out more about this wonderful family home, take a look round with George's video tour, and call George or Lucy on 01933 313600 to book your viewing.
Hall - Stairs, door to:
Kitchen/Dining Room - 4.96m x 5.17m (16'3" x 17'0") - Window to front, window to rear, door to Storage cupboard.
Wc -
Living Room - 6.24m x 3.10m (20'6" x 10'2") - Window to front, two windows to side, two windows to rear, double door.
Landing - Window to rear, window to front, stairs, double door to Storage cupboard, door to:
Family Bathroom - Window to side
Bedroom 2 - 2.94m x 3.10m (9'8" x 10'2") - Window to front
Bedroom 1 - 3.29m x 3.17m (10'10" x 10'5") - Double doors to Storage cupboards
En-Suite - Window to side.
Landing - Door to:
Bedroom 3 - 2.89m x 3.20m (9'6" x 10'6") - Skylight, window to side, two double doors to Storage cupboards, door to:
Shower Room - Skylight.
Bedroom 4 - 3.59m x 3.03m (11'9" x 9'11") - Skylight, window to side, double door to Storage cupboard.
Read less
