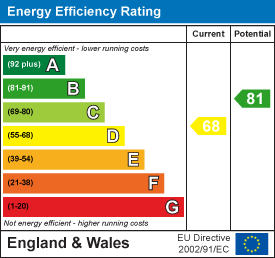Overview
4 Bedroom Detached House for sale in Ullswater Close, Higham Ferrers
 3
4
3
3
4
3
Key Features:
- 4 Bedrooms
- 3 Receptions
- 2 En-suites
- Family bathroom
- W/c
- Utility
- Garage and offroad parking
- Close to countryside walks
Charles Orlebar presents - Located on the very sought after Kings Meadow development, this spacious family is perfect for dog walkers and cyclists, the greenway is only a few moments away - leading to Irthlingborough Lakes and Meadows, and onto Rushden Lakes or Stanwick Lakes. Alternatively the greenway to the centre of Higham is only a 15 minute walk at most. This detached house presents modern and fashionable living accommodation with a large 22 feet sitting room and two ensuite shower rooms. Backing onto a private rear garden, this lovely home also benefits from a single garage and off road parking. To find out more, call Lucy or George to book your viewing.
Hall - Window...
Read moreCharles Orlebar presents - Located on the very sought after Kings Meadow development, this spacious family is perfect for dog walkers and cyclists, the greenway is only a few moments away - leading to Irthlingborough Lakes and Meadows, and onto Rushden Lakes or Stanwick Lakes. Alternatively the greenway to the centre of Higham is only a 15 minute walk at most. This detached house presents modern and fashionable living accommodation with a large 22 feet sitting room and two ensuite shower rooms. Backing onto a private rear garden, this lovely home also benefits from a single garage and off road parking. To find out more, call Lucy or George to book your viewing.
Hall - Window to front, stairs, double door, door to Storage cupboard.
Dining Room - 3.20m (10'6") x 2.80m (9'2") - Bay window to front.
Wc -
Kitchen/Breakfast Room - 3.67m (12') x 3.15m (10'4") - Window to rear, open plan to:
Utility - 2.57m (8'5") x 1.52m (5') - Door to garden.
Living Room - 6.59m (21'7") x 3.56m (11'8") - Bay window to front, two windows to rear, double door to:
Conservatory - Windows to rear, windows to side, double door to garden.
Landing - Door to Storage cupboard.
Bedroom 1 - 3.62m (11'11") x 2.97m (9'9") - Window to front, sliding door, door to Storage cupboard.
En-Suite - Window to front.
Bedroom 2 - 3.70m (12'2") x 2.38m (7'10") - Window to rear, door to:
En-Suite. -
Bedroom 3 - 2.80m (9'2") x 2.74m (9') - Window to front.
Bedroom 4 - 2.73m (9') x 2.59m (8'6") - Window to rear.
Family Bathroom - Window to rear.
Read less
