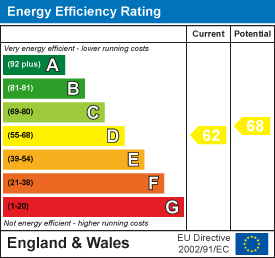Situated on the charming Wharf Road in Higham Ferrers, this impressive detached house offers a remarkable living experience across a generous 2,480 square feet. With six well-appointed bedrooms and three bathrooms, this property is perfect for families of all sizes, providing ample space for both relaxation and entertainment.
The main house features four bedrooms and two bathrooms, while there is further detached accommodation adding versatility to the home, making it an ideal choice for multi-generational living, as an air bnb, business from home or even large guest suite for relatives and friends when entertaining. The property boasts three spacious reception rooms, allowing for a...
Read moreSituated on the charming Wharf Road in Higham Ferrers, this impressive detached house offers a remarkable living experience across a generous 2,480 square feet. With six well-appointed bedrooms and three bathrooms, this property is perfect for families of all sizes, providing ample space for both relaxation and entertainment.
The main house features four bedrooms and two bathrooms, while there is further detached accommodation adding versatility to the home, making it an ideal choice for multi-generational living, as an air bnb, business from home or even large guest suite for relatives and friends when entertaining. The property boasts three spacious reception rooms, allowing for a variety of uses, whether it be a formal dining area, a cosy lounge, or a playroom for children.
The outdoor space is equally impressive, with a substantial plot measuring approximately 200 feet in length from front to back. The large gardens provide a wonderful setting for outdoor activities and gatherings, while the front and rear vehicular access, along with ample parking, ensures convenience for residents and guests alike. A garage attached to the main house and additional sheds at the annexe offer ample storage solutions.
Situated in an enviable location, this home is just a stone's throw away from picturesque country and riverside walks, perfect for those who enjoy the great outdoors. Furthermore, it is within walking distance to local schools, pubs, shops, and restaurants, as well as a shortcut to the popular Rushden Lakes shopping centre.
For families seeking a home that caters to all generations, this property also features a loft room in the fourth bedroom, ideal for a child's gaming room, alongside another loft space for additional storage. This residence truly embodies the essence of comfortable and convenient living in a vibrant community.
Hall - Two windows to front, stairs, door to:
Living Room - 3.31m x 3.64m (10'10" x 11'11") - Bow window to front.
Wc - Window to side.
Kitchen/Family Room - 7.31m x 5.56m (24'0" x 18'3") - Three windows to side, two windows to rear, double door, open plan to:
Office - 1.88m x 2.08m (6'2" x 6'10") - Window to side.
Utility - 2.33m x 2.13m (7'8" x 7'0") - Window to rear, window to side, door to kitchen.
Garage - Up and over door, double door.
Landing - Window to side, door to:
Bedroom 1 - 5.47m x 3.35m (17'11" x 11'0") - Window to rear, door to:
En-Suite - Window to side.
Bedroom 2 - 3.33m x 3.38m (10'11" x 11'1") - Bow window to front, window to side.
Bedroom 3 - 4.37m x 2.18m (14'4" x 7'2") - Window to rear, double door to Storage cupboard.
Bedroom 4 - 2.42m x 2.10m (7'11" x 6'11") - Window to front, loft hatch with fold down wooden ladder to:
Loft Room - 2.75m x 3.03m (9'0" x 9'11") - Skylight.
Family Bathroom - Window to side.
Kitchen/Family Room - 7.47m x 5.43m (24'6" x 17'10") - Window to front, stairs, double door, door to Storage cupboard.
Landing - Skylight, door to:
Bedroom 5 - 2.40m x 5.43m (7'10" x 17'10") - Two skylights.
Bedroom 6 - 2.95m x 5.43m (9'8" x 17'10") - Window to rear.
Shower Room -
Read less