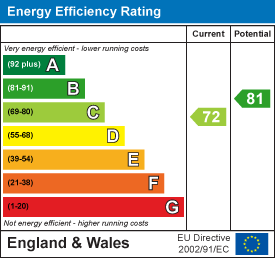Overview
5 Bedroom Detached House for sale in Meadow Sweet Road, Rushden
 3
5
3
3
5
3
Key Features:
- 5 Double bedrooms
- 2 ensuites, family bathroom & w/c
- Utility
- 3 Reception rooms
- Double garage
- Offroad parking for 4/5 cars
- Immaculately presented
- Ideal for commuting/schooling
Charles Orlebar presents - A substantial 5 bedroom house located on this popular residential estate on the South side of Rushden Town. The living space on offer here is practical and generous with 3 reception rooms including a snug. In addition to this there is a good-sized kitchen and a separate utility room. On the first floor there are ensuite shower rooms to bedrooms 1 and 2 and a 4 piece family bathroom to service the further 3 bedrooms. With generous external parking to the front and integral double garage. The rear garden is an attractive and inviting outdoor space with patio and lawn areas and established borders. Viewing is highly recommended to appreciate this lovely home.
Read moreCharles Orlebar presents - A substantial 5 bedroom house located on this popular residential estate on the South side of Rushden Town. The living space on offer here is practical and generous with 3 reception rooms including a snug. In addition to this there is a good-sized kitchen and a separate utility room. On the first floor there are ensuite shower rooms to bedrooms 1 and 2 and a 4 piece family bathroom to service the further 3 bedrooms. With generous external parking to the front and integral double garage. The rear garden is an attractive and inviting outdoor space with patio and lawn areas and established borders. Viewing is highly recommended to appreciate this lovely home.
Hall - Two windows to front, two double doors, door to:
Wc - Window to front.
Dining Room - 3.15m x 3.20m (10'4" x 10'6") - Bow window to rear.
Living Room - 5.77m x 3.55m (18'11" x 11'8") - Window to side, sliding door.
Snug - 2.25m x 3.55m (7'5" x 11'8") - Bay window to front.
Kitchen/Breakfast Room - 3.00m x 4.90m (9'10" x 16'1") - Window to rear, sliding door, door to:
Utility - 1.63m x 2.55m (5'4" x 8'4") -
Garage - Two rolling doors.
Landing - Window to front, double door, door to:
Bedroom 1 - 3.50m x 4.45m (11'6" x 14'7") - Window to front, built in wardrobes, door to:
En-Suite - Window to side.
Dressing Room - 1.44m x 1.44m (4'9" x 4'9") -
Bedroom 3 - 3.45m x 4.33m (11'4" x 14'2") - Window to front, built in wardrobes.
Bedroom 2 - 3.66m x 3.70m (12'0" x 12'2") - Window to rear, built in wardrobes, door to:
En-Suite - Window to rear.
Bedroom 4 - 3.08m x 3.35m (10'1" x 11'0") - Window to rear, built in wardrobes.
Bedroom 5 - 2.50m x 3.90m (8'2" x 12'10") - Window to rear, built in wardrobes.
Family Bathroom - Window to side.
Read less
