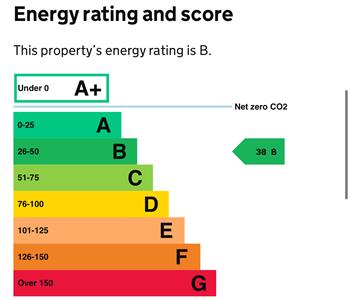Situated on Church Street in the vibrant town of Rushden, this impressive commercial building offers a generous 2,162 square feet of versatile space, ideal for a variety of business ventures. The property boasts a mixture of office and retail usage, making it a prime location for entrepreneurs looking to establish or expand their presence in a bustling area.
With its proximity to the High Street, this building benefits from excellent foot traffic and visibility, ensuring that your business will be well-positioned to attract customers. The expansive office space features multiple separate areas, providing flexibility for different layouts and functions, whether you envision a dynami...
Read moreSituated on Church Street in the vibrant town of Rushden, this impressive commercial building offers a generous 2,162 square feet of versatile space, ideal for a variety of business ventures. The property boasts a mixture of office and retail usage, making it a prime location for entrepreneurs looking to establish or expand their presence in a bustling area.
With its proximity to the High Street, this building benefits from excellent foot traffic and visibility, ensuring that your business will be well-positioned to attract customers. The expansive office space features multiple separate areas, providing flexibility for different layouts and functions, whether you envision a dynamic workspace, a retail outlet, or a combination of both.
The property is currently subject to business rates of �11,000 per annum, effective from 2023. Additionally, the surrounding area has seen a trend of properties being converted into residential flats, indicating a growing interest in the locality and potential for future development.
This commercial building presents a unique opportunity for those seeking a strategic location in Rushden, with the potential to adapt the space to suit a range of usages. Whether you are an established business or a new venture, this property is worth considering for your next move.
Office - 8.54m x 4.47m (28'0" x 14'8") - Window to front, window to rear, twoopen plan, door to:
Office - 8.56m x 4.55m (28'1" x 14'11") - Window to front, Storage cupboard, stairs, open plan, door to:
Office - 3.54m x 6.61m (11'7" x 21'8") - Door to:
Office - 3.24m x 4.47m (10'8" x 14'8") - Window to rear, window to side.
Office - 3.69m x 5.62m (12'1" x 18'5") - Two windows to front, open plan, door to:
Kitchen - 4.77m x 4.60m (15'8" x 15'1") - Window to rear, door to:
Toilet -
Toilet -
Office - 3.66m x 4.49m (12'0" x 14'9") - Two windows to front, open plan, door to:
Office - 4.72m x 5.50m (15'6" x 18'1") - Window to rear.
Read less