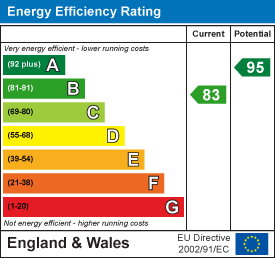Overview
3 Bedroom End of Terrace House for rent in Heron Close, Higham Ferrers
 1
3
2
1
3
2
Key Features:
- 3 Bedrooms
- Offroad parking for 3 vehicles
- Family bathroom
- Ensuite
- W/c
- Cul-de-sac
- Landscaped gardens
- Unfurnished
Charles Orlebar presents - An immaculately presented end terrace home on the edge of this popular development. With the most delightful cottage style garden which the current owner has created from scratch, this would keep any enthusiastic gardener happy! To the side of the house, there is a long drive with easily enough parking for 2 cars and space for bins too, with the benefit of a side gate into the back garden as well. Inside, the sitting room is a relaxing space with a bay window and to the back of the property is an open plan kitchen/diner. Upstairs, there are three bedrooms all of which are light and airy with a modern bathroom suite and ensuite to the master bedroom. Take a look rou...
Read moreCharles Orlebar presents - An immaculately presented end terrace home on the edge of this popular development. With the most delightful cottage style garden which the current owner has created from scratch, this would keep any enthusiastic gardener happy! To the side of the house, there is a long drive with easily enough parking for 2 cars and space for bins too, with the benefit of a side gate into the back garden as well. Inside, the sitting room is a relaxing space with a bay window and to the back of the property is an open plan kitchen/diner. Upstairs, there are three bedrooms all of which are light and airy with a modern bathroom suite and ensuite to the master bedroom. Take a look round with our video tour, and call us on the number above to book your viewing. Available mid August 25
Hall - Door to:
Wc -
Living Room - 4.54m (14'11") x 3.73m (12'3") - Bay window to front, door to Storage cupboard.
Hallway - Stairs, open plan to:
Kitchen/Diner - 4.73m (15'6") x 3.27m (10'9") max - Window to rear, double door to garden.
Landing - Door to Storage cupboard.
Bedroom 1 - 3.24m (10'7") x 2.87m (9'5") - Two windows to rear, double wardrobe, door to:
En-Suite - Window to side.
Bedroom 2 - 3.87m (12'8") max x 2.47m (8'1") - Window to front.
Bedroom 3 - 2.28m (7'6") max x 2.17m (7'1") - Window to front.
Bathroom - Window to side.
Read less
