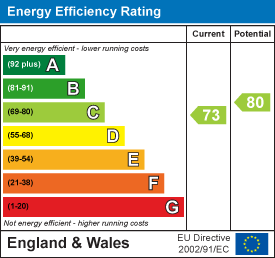Charles Orlebar presents - This stunning property located on Water Lane in the charming village of Chelveston. This beautiful home boasts 3 reception rooms, 5 spacious bedrooms, and 3 modern bathrooms, with a natural flow to the downstairs, providing ample space for comfortable living. With a generous 3,342 sq ft, this property offers plenty of room for the whole family to enjoy. The immaculate condition of the house ensures that you can move in hassle-free and start creating unforgettable memories. the current owners have installed a new kitchen and replaced the family bathroom and the shower room, and re-floored the kitchen and the family room in LVT. There is an abundance of off road parking for ample vehicles, making it perfect for those who love to entertain guests or have a growing family with multiple cars. Additionally, with approximately 0.4 acres of land, there is plenty of outdoor space for children to play or for you to indulge in gardening and outdoor activities. With only one neighbour, this is rural living in a glorious setting!
The property also includes two detached outbuildings, providing extra storage space or the potential for a workshop. The countryside views surrounding the property add to the peaceful and idyllic setting, creating a serene atmosphere to come home to. Furthermore, the scope for further extension (subject to permissions) allows you to tailor the property to your specific needs and desires, making it a truly versatile and adaptable space for you to make your own. The current owners had plans drawn up for a side extension to provide a 2 storey annexe.
Don't miss out on the opportunity to own this exceptional property in a desirable location with so much to offer! Book a viewing today and envision the endless possibilities that this house can provide for you and your family.
Porch - Open plan, door to:
Hall - Storage cupboard, stairs, door to:
Living Room - 3.88m x 3.94m (12'9" x 12'11") - Window to side, window to front, fireplace.
Dining Room - 4.07m x 3.97m (13'4" x 13'0") - Window to side, window to front, fireplace, door to:
Kitchen - 3.97m x 4.01m (13'0" x 13'2") - Window to side, open plan to:
Family Room - 3.65m x 9.53m (12'0" x 31'3") - windows to side, windows to rear, window to front, bi-fold doors, door to barn.
Hallway - Door to:
Shower Room - Window to rear, Storage cupboard.
Utility Room - 1.79m x 3.76m (5'10" x 12'4") - Window to side
Landing - Window to front, stairs, door to:
Bedroom 2 - 4.08m x 3.96m (13'5" x 13'0") - Window to side, window to rear, fireplace.
Bedroom 3 - 4.07m x 3.92m (13'4" x 12'10") - Window to side, window to front, fireplace.
Bedroom 4 - 3.95m x 3.96m (13'0" x 13'0") - Window to side, window to front, fireplace.
Bedroom 5 - 3.93m x 4.01m (12'11" x 13'2") - Window to rear, window to side, fireplace.
Bathroom - Window to rear, Storage cupboard.
Landing - Skylight, door to:
Bedroom 1 - 5.36m x 3.93m (17'7" x 12'11") - Two skylights, window to side, doors to eaves cupboard.
Dressing Room - 3.80m x 2.17m (12'6" x 7'1") - Skylight, door to:
En-Suite Bathroom - Two skylights, doors to eaves cupboard.
Barn - Window to side, two doors.
Store -
Store - Door, double door.
Store - Door
Read less