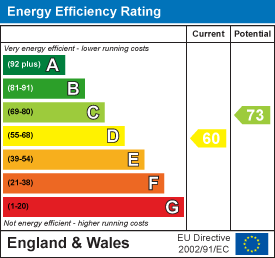Charles Orlebar presents - One of the most stunning properties located on one of the premier streets in Rushden, located within walking distance of Rushden Lakes and the independent shops and eateries of Higham Ferrers too, this stylish1930s built home offers a combination of character features with modern living. The fabulous remodelling of the original property has created a family home to entertain in and to enjoy simply living in this remarkably private setting. A large U-shaped in/out driveway with a grassed area and established trees creates a grand frontage to this rather impressive looking property.
The downstairs space boasts two huge rooms. The kitchen/dining/family room is the perfect space for the chef to cook in with an abundance of both worktop and cupboard space, and the huge island sits in this open plan with plenty of room for sofas and a sizeable dining table for enjoying meals with the largest of family and friends. This is without doubt the hub of this happy family home, and we can only imagine how wonderful Christmas will be in this wonderful space. For cosier winter evenings, the sitting room across the hallway is still 20 feet in length with windows overlooking the rear garden. The generously proportioned home office/snug/playroom sits at the front of the house, providing a quieter spot if needed away from the rest of the family.
Upstairs, there are four double bedrooms, all are lovely and light with plenty of windows, and there are two ensuites (with the master bedroom benefitting from a bath) as well as a family shower room. All of these are immaculately presented and with modern fittings too. Outside, there is a huge garage for motor enthusiasts, and an adjoining outbuilding which connects to the main house along with a separate laundry room. The rear south-east facing garden boasts a huge patio which will be wonderful for summer evening barbeques, and this fronts a lawned area for children to enjoy summer evening playing in.
Porch - Door to:
Hallway - Stairs, door to:
Dining Area - 4.50m x 4.80m (14'9" x 15'9") - Two windows to rear, window to side, fireplace, open to:
Kitchen Area - 3.20m x 6.00m (10'6" x 19'8") - Two windows to front, open plan, door to:
Out House - Window to side, door to:
Laundry Room - 2.13m x 1.59m (7'0" x 5'3") -
Garage - Window to rear, Up and over door.
Wc - Window to front.
Study - 2.88m x 4.60m (9'5" x 15'1") - Window to side, two windows to front.
Living Room - 4.40m x 6.10m (14'5" x 20'0") - Two windows to rear, fireplace, double door.
Landing - Window to rear, door to:
Bedroom - 4.24m x 4.44m (13'11" x 14'7") - Three windows to rear, Storage cupboard, folding door, door to:
En-Suite -
Bedroom - 2.88m x 4.60m (9'5" x 15'1") - Window to side, two windows to front, door to:
Shower Room - Window to front.
Bedroom - 3.10m x 3.00m (10'2" x 9'10") - Window to front.
Bedroom - 3.95m x 5.85m (13'0" x 19'2") - Two windows to rear, open plan.
En-Suite - Window to front, two windows to side.
Read less