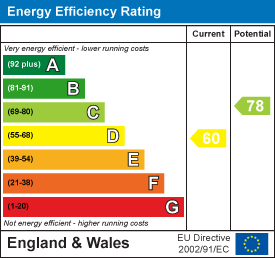An Exceptional Equestrian Residence with a self contained Detached Coach House and Outbuildings
Set within a picturesque edge-of-village location, Paddock's End is a rare opportunity to acquire a substantial and versatile country residence with equestrian facilities, a detached coach house, and stunning views over a 1.5-acre paddock. This unique property offers the perfect blend of rural living and modern convenience, all within easy reach of the historic market town of Oundle, with its excellent schools, boutique shops, and eateries. Polebrook is a highly regarded village offering peace, privacy, and a warm community atmosphere.
The main house provides 2,877 sq ft of spacious family living to include five double bedrooms, including a generous principal suite with en-suite, complemented by two additional shower rooms, making it ideal for modern family life or multigenerational living. There are three spacious reception rooms, and a welcoming hallway leads to a stylish open-plan kitchen/dining area, ideal for entertaining, with direct access to the garden and uninterrupted views across your own land.
Perfect for extended family, guests, or rental opportunities, the detached 1583 sq ft Coach House provides a contemporary living space across two floors. This self-contained home offers three bedrooms, two en-suites, a large open-plan kitchen/dining/living area, and a spacious home office, making it equally suited to family use or business requirements.
The gardens wrap around the property, offering mature planting, lawned areas, and a sense of privacy throughout. A secure gated driveway provides ample off-road parking for numerous vehicles, with further space available in and around the barns. Designed with equestrian and lifestyle needs in mind, the property includes: 2 separate stables, a 1.5-acre paddock, a professionally installed menage (currently grassed over), and 2 large barns.
Call the number above to arrange your viewing of this wonderful home!
Hallway - Two windows to front, stairs, door to:
Closet -
Wc - Window to front.
Dining Area - 5.56m (18'3") x 4.00m (13'1") - Window to side, two windows to rear, double door, open plan to:
Lounge Area - 5.90m (19'4") x 4.30m (14'1") max - Three windows to side, fireplace, double door.
Kitchen/Breakfast Room - 7.05m (23'2") x 4.13m (13'6") - Two windows to rear, window to front, double door, door to:
Utility - 2.80m (9'2") x 1.78m (5'10") - Window to rear, open plan to:
Boot Room - Door to:
Annex/Family Room - 5.40m (17'8") x 4.89m (16'1") - Two windows to front, stairs.
Annex Landing -
Shower Room. - Window to front.
Bedroom - 4.04m (13'3") x 3.91m (12'10") - Window to rear, Storage cupboard.
Bedroom - 3.91m (12'10") max x 3.13m (10'3") - Window to front, Storage cupboard.
Landing - Window to front, door to:
Bedroom - 4.07m (13'4") x 3.44m (11'3") - Window to rear, Storage cupboard.
Bedroom - 4.07m (13'4") x 3.35m (11') - Window to rear, Storage cupboard.
Shower Room - Window to front.
Bedroom - Window to rear, built in wardrobes, door to:
Walk-In Wardrobe - Sliding door.
En-Suite - Window to side, Storage cupboard.
Store - Up and over door, door to:
Office - 4.24m x 5.12m (13'11" x 16'10") - Window to side, double door to:
Plant Room -
Hall - Two windows to side, stairs, door to:
Bedroom 1 - 3.16m x 5.06m (10'4" x 16'7") - Window to side, Storage cupboard, sliding door, door to:
En-Suite -
Bedroom 2 - 2.80m x 5.05m (9'2" x 16'7") - Window to side, two windows to rear, open plan to Storage cupboard, door to:
En-Suite -
Kitchen/Family Room - 11.37m x 5.30m (37'4" x 17'5") - Window to side, three skylights, two windows to front, door to:
Utility - 1.53m x 1.95m (5'0" x 6'5") - Skylight.
Bedroom 3 - 2.91m x 4.20m (9'7" x 13'9") - Window to rear, skylight, Storage cupboard.
Stable -
Stable -
Barn -
Barn -
Store -
Read less