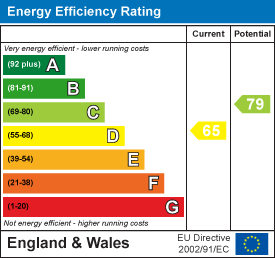Charles Orlebar presents - Located in the every sought after village of Radwell, this rarely available late Victorian detached cottage exudes character and history has been extended to provide over 1900 sq ft of generously proportioned rooms both upstairs and downstairs. With a host of character features including exposed floorboards, low doorways, high ceilings, picture rails, and fireplaces, this wonderful family home has a gentle atmosphere and has clearly been a very happy home for the current owners and their children.
The wonderful light and airy sitting room, measuring over 26ft, is a delightful space where you can unwind and bask in the natural light filtering through the sash w...
Read moreCharles Orlebar presents - Located in the every sought after village of Radwell, this rarely available late Victorian detached cottage exudes character and history has been extended to provide over 1900 sq ft of generously proportioned rooms both upstairs and downstairs. With a host of character features including exposed floorboards, low doorways, high ceilings, picture rails, and fireplaces, this wonderful family home has a gentle atmosphere and has clearly been a very happy home for the current owners and their children.
The wonderful light and airy sitting room, measuring over 26ft, is a delightful space where you can unwind and bask in the natural light filtering through the sash windows. The extension includes part of the sitting room and also the current games room, office and utility (this could be an annexe if required). The dining room in the original house is again full of character with and it is easy to imagine family dinners with the log burner roaring away in winter months. The re-fitted shaker style kitchen with it butler sink and island is the perfect place to catch up on the day's events while cooking a meal. Upstairs, there are five double bedrooms, with the master benefitting from an ensuite and there is plenty of space for a growing family.
Outside, the very private wrap-around gardens are a true oasis, well-stocked and perfect for enjoying the outdoors in peace and tranquillity. Whether you are a gardening enthusiast or simply enjoy al fresco dining, this property offers a beautiful outdoor space to call your own.
Don't miss the opportunity to own a piece of history in this sought-after village. With its unique character features and prime location, this is an incredibly spacious family home in a hugely popular North Bedfordshire village, perfect for commuters as fast trains from Bedford are only 39 minutes to London. Take a look round with George's video tour and call George or Lucy on the number above to book your viewing.
Hall - Window to front, door to:
Wc - Window to front.
Kitchen/Breakfast Room - 3.71m x 4.55m (12'2" x 14'11") - Window to side, window to front, open plan door to Dining Room, door to:
Pantry - 2.60m x 0.93m (8'6" x 3'1") -
Dining Room - 3.37m x 3.52m (11'1" x 11'7") - Window to rear, door to:
Hallway - Stairs, door to:
Living Room - 3.93m x 8.01m (12'11" x 26'3") - Two windows to rear, door to:
Games Room - 3.43m x 4.05m (11'3" x 13'3") - Window to side, double door, door to:
Utility - 2.21m x 1.84m (7'3" x 6'0") - Window to side.
Office - 2.93m x 2.58m (9'7" x 8'6") - Window to side.
Landing - Door to:
Bedroom 1 - 3.38m x 4.13m (11'1" x 13'7") - Window to side, window to front, door to:
En-Suite - Window to front, Storage cupboard.
Bedroom 2 - 3.04m x 4.21m (10'0" x 13'10") - Window to rear.
Bedroom 3 - 3.36m x 3.52m (11'0" x 11'7") - Window to rear.
Bedroom 4 - 2.60m x 3.56m (8'6" x 11'8") - Window to front.
Bedroom 5 - 2.43m x 3.53m (8'0" x 11'7") - Window to rear, door to Storage cupboard.
Family Bathroom - Window to front.
Read less