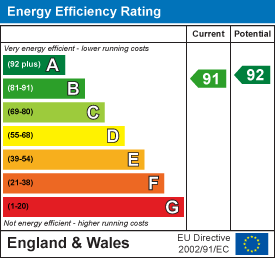Overview
4 Bedroom Detached House for sale in Willmott Road, Rushden
 2
4
3
2
4
3
Key Features:
- 4 Double bedrooms
- Offroad parking for 6 cars
- Double garage
- 2x ensuites, w/c and family bathroom
- Owned solar panels providing efficiency and cheaper running costs
- Walking distance to sought after school
- Situated next to park and footpath towards countryside walks
- Scope for garage conversion (subject to permissions)
**IMMACULATE 4-BED EXECUTIVE HOME** Charles Orlebar presents - A modern detached family home located on the south side of Rushden town. This lovely house is presented in a contemporary and elegant fashion. The living space is practical and well laid-out with the generous kitchen-diner/family room being the hub of the home with doors opening out on the garden. The reception space also includes a living room and study. On the first floor, bedrooms 1 and 2 have ensuites and the two further bedrooms are serviced by the family bathroom. The master bedroom is a luxury element of this home as it is unusually generous in size. The landscaped garden provides a neat lawn and patio areas plus a wooden...
Read more**IMMACULATE 4-BED EXECUTIVE HOME** Charles Orlebar presents - A modern detached family home located on the south side of Rushden town. This lovely house is presented in a contemporary and elegant fashion. The living space is practical and well laid-out with the generous kitchen-diner/family room being the hub of the home with doors opening out on the garden. The reception space also includes a living room and study. On the first floor, bedrooms 1 and 2 have ensuites and the two further bedrooms are serviced by the family bathroom. The master bedroom is a luxury element of this home as it is unusually generous in size. The landscaped garden provides a neat lawn and patio areas plus a wooden gazebo to the rear of the property creating a cosy ambience to the outside living space. With ample off-road parking and a double garage this will make a very practical family home. Viewing highly recommended.
Hall - Window to front, stairs, door to:
Study - 2.20m x 2.95m (7'3" x 9'8") - Two windows to side.
Wc - Window to side.
Living Room - 4.45m x 3.55m (14'7" x 11'8") - Bay window to front.
Kitchen/Dining/Family Room - 4.65m x 4.90m (15'3" x 16'1") - windows to rear, windows to side, door to:
Utility - 1.75m x 2.45m (5'9" x 8'0") -
Landing - Door to:
Bedroom 1 - 5.55m x 6.00m (18'3" x 19'8") - windows to side, window to front, window to rear, storage cupboards.
En-Suite - Window to side.
Bedroom 2 - 3.40m x 2.65m (11'2" x 8'8") - Window to rear.
En-Suite - Window to side.
Bedroom 3 - 3.50m x 3.50m (11'6" x 11'6") - Window to front.
Bedroom 4 - 3.45m x 3.25m (11'4" x 10'8") - Window to rear.
Family Bathroom - Window to side.
Garage - TwoUp and over door.
Read less
