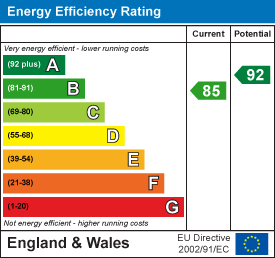Set on one of Rushden's most prestigious and peaceful addresses, 1 High Beech is an exceptional six-bedroom detached home, privately positioned behind electric gates with a long tree-lined driveway and video intercom access. Built in 2021, this contemporary residence offers luxury throughout, including underfloor heating across the ground and first floors.
Inside, a stunning three-storey oak and glass staircase sits beneath a modern chandelier, creating an impressive central feature. The spacious kitchen is beautifully appointed with Bosch appliances, a kettle tap, sleek cabinetry and a large island, with bi-fold doors opening onto a generous patio and hot tub area-perfect for enter...
Read moreSet on one of Rushden's most prestigious and peaceful addresses, 1 High Beech is an exceptional six-bedroom detached home, privately positioned behind electric gates with a long tree-lined driveway and video intercom access. Built in 2021, this contemporary residence offers luxury throughout, including underfloor heating across the ground and first floors.
Inside, a stunning three-storey oak and glass staircase sits beneath a modern chandelier, creating an impressive central feature. The spacious kitchen is beautifully appointed with Bosch appliances, a kettle tap, sleek cabinetry and a large island, with bi-fold doors opening onto a generous patio and hot tub area-perfect for entertaining.
The accommodation is arranged over three floors and includes six double bedrooms, two en-suites and well-designed living spaces filled with natural light. The vendors have also extended into the third floor to create two additional bedrooms, meaning the property was originally designed as a four-bedroom home and has been thoughtfully enhanced to provide excellent flexibility for family living, guests or home working.
Outside, the home enjoys a secure and tranquil setting shared with just four neighbouring properties, offering exceptional privacy. A large double garage with Hormann electric door provides additional storage and parking convenience.
Ideally located, the property is within walking distance of Rushden Lakes, Higham Ferrers High Street and Rushden High Street, giving access to shops, dining and leisure. Wellingborough Station is a short drive away, offering fast rail links with journey times to London St Pancras in as little as 45-50 minutes, making this an excellent choice for commuters.
This is a rare opportunity to secure a modern, private and beautifully finished home in one of Rushden's finest locations.
Hall - Two windows to front, door to:
Living Room - 5.80m x 3.88m (19'0" x 12'9") - Window to rear, window to front.
Wc - Window to side.
Kitchen/Family Room - 6.23m x 7.17m (20'5" x 23'6") - Stairs, bi-fold door, door to:
Utility - 1.88m x 3.62m (6'2" x 11'11") - Door to:
Garage - Hormann electric garage, door to garden.
Landing - Window to front, stairs.
Bedroom 1 - 5.22m x 4.93m (17'2" x 16'2") - Two windows to side, door to:
En-Suite - Window to side, door to:
Bedroom 2 - 4.02m x 3.92m (13'2" x 12'10") - Window to rear, door to:
En-Suite - Window to side.
Bedroom 3 - 2.99m x 3.90m (9'10" x 12'10") - Window to front.
Bedroom 4 - 2.71m x 3.92m (8'11" x 12'10") - Window to rear.
Bathroom - Window to rear.
Landing - Skylight.
Bedroom 5 - 3.52m x 3.65m (11'7" x 12'0") - Two skylights.
Bedroom 6 - 3.52m x 3.67m (11'7" x 12'0") - Two skylights.
Read less