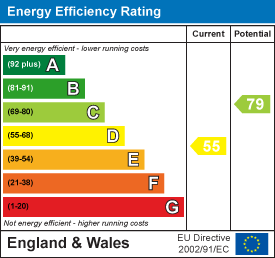Overview
2 Bedroom Terraced House for sale in High Street, Irthlingborough
 1
2
1
1
2
1
Key Features:
- 2 Bedrooms
- Ideal for commuting
- Shower room
- Outbuildings
- Countryside ewalks nearby
- Move in ready
- Built in wardrobes
- Walking distance to shops
Charles Orlebar presents - A delightful home within the centre of Irthlingborough, beautifully presented and with outbuildings to the rear. The open plan sitting/dining room is very light and airy which gives a feeling of space, with the sitting room area benefitting from a feature fireplace and hard floors to keep the property low maintenance but still cosy. Upstairs there are two bedrooms and a sizeable tiled shower room. Outside, the rear garden incorporates a patio for drinks in the sunshine at the end of the day and two storage buildings to the rear which could be used as workshop space. Within driving distance of Rushden Lakes and a short distance to the train station at Wellingborough...
Read moreCharles Orlebar presents - A delightful home within the centre of Irthlingborough, beautifully presented and with outbuildings to the rear. The open plan sitting/dining room is very light and airy which gives a feeling of space, with the sitting room area benefitting from a feature fireplace and hard floors to keep the property low maintenance but still cosy. Upstairs there are two bedrooms and a sizeable tiled shower room. Outside, the rear garden incorporates a patio for drinks in the sunshine at the end of the day and two storage buildings to the rear which could be used as workshop space. Within driving distance of Rushden Lakes and a short distance to the train station at Wellingborough, Northampton, Kettering and Bedford, there are road links via the A6 and A45 and on to the A14, M1, M6 and A1. To view this well presented home, please call Lucy or George on 01933 313600.
Lounge/Diner - 6.37m x 3.58m (20'11" x 11'9") - Window to front, window to rear, stairs, door to:
Kitchen - 2.65m x 2.17m (8'8" x 7'1") - Window to rear, door to:
Porch - Window to side, door to garden.
Landing - Door to:
Bedroom 1 - 3.58m x 3.56m (11'9" x 11'8") - Window to front, fitted wardrobes and drawers.
Bedroom 2 - 2.61m x 2.21m (8'7" x 7'3") - Window to rear.
Shower Room - Window to rear.
Store -
Shed - Window to front.
Read less
