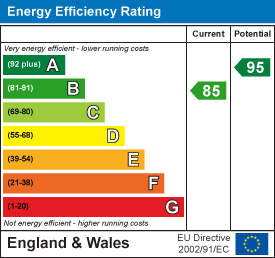Overview
3 Bedroom Semi-Detached House for rent in Pochard Street, Rushden
 2
3
2
2
3
2
Key Features:
- 3 bedrooms
- Bathroom
- Ensuite
- Living Room
- Kitchen/diner
- Off road Parking
- Garden
- Gas heating
Charles Orlebar presents - A house to rent, nestled in the charming Pochard Street, Rushden, this modern 3-storey semi-detached house is a gem waiting to be discovered. Boasting two reception rooms, 3 bedrooms, and two bathrooms, this nearly new property offers a perfect blend of space and comfort.
With modern fittings throughout, this house exudes contemporary elegance. The landscaped manageable garden provides a tranquil outdoor space, perfect for relaxing or entertaining guests.
This property is situated in a newly built development and offers energy-efficient living, ensuring comfort and sustainability. The woodland outlook adds a touch of nature to the urban setting,...
Read moreCharles Orlebar presents - A house to rent, nestled in the charming Pochard Street, Rushden, this modern 3-storey semi-detached house is a gem waiting to be discovered. Boasting two reception rooms, 3 bedrooms, and two bathrooms, this nearly new property offers a perfect blend of space and comfort.
With modern fittings throughout, this house exudes contemporary elegance. The landscaped manageable garden provides a tranquil outdoor space, perfect for relaxing or entertaining guests.
This property is situated in a newly built development and offers energy-efficient living, ensuring comfort and sustainability. The woodland outlook adds a touch of nature to the urban setting, creating a serene atmosphere.
This semi-detached house, spanning 1,138 sq ft, provides ample space for a growing family or those who love entertaining. With parking for one vehicle, convenience is at your doorstep.
Living Room - 3.81m x 3.70m (12'6" x 12'2") - Window to front, door to Storage cupboard, door to:
Hallway - Stairs.
Hallway - Door to:
Wc -
Kitchen/Dining Room - 2.80m x 4.75m (9'2" x 15'7") - Box window to rear, double door.
Bedroom - 3.82m x 4.75m (12'6" x 15'7") - Window to rear, door to:
Bathroom - Window to side, door to:
Bedroom - 3.37m x 2.70m (11'1" x 8'10") - Window to front.
Hallway - Window to front, stairs, door.
Bedroom - 3.43m x 4.75m (11'3" x 15'7") - Window to front.
Dressing Area - 2.30m x 2.00m (7'7" x 6'7") - Storage cupboard, folding door, open plan, door to:
En-Suite - Skylight.
Read lessImportant information
