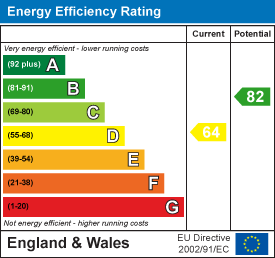Nestled in the charming cul-de-sac of Bilsdon Close, Rushden, this delightful semi-detached house offers a perfect blend of modern living and comfort. Recently refurbished, the property boasts three spacious reception rooms, providing ample space for relaxation and entertainment. The three well-appointed bedrooms ensure that there is plenty of room for family or guests, while the contemporary bathroom adds a touch of luxury to daily routines.
The heart of the home is enhanced by gas radiator central heating, ensuring warmth and comfort throughout the colder months. The addition of a conservatory allows for an abundance of natural light, creating a serene space to enjoy the gardens a...
Read moreNestled in the charming cul-de-sac of Bilsdon Close, Rushden, this delightful semi-detached house offers a perfect blend of modern living and comfort. Recently refurbished, the property boasts three spacious reception rooms, providing ample space for relaxation and entertainment. The three well-appointed bedrooms ensure that there is plenty of room for family or guests, while the contemporary bathroom adds a touch of luxury to daily routines.
The heart of the home is enhanced by gas radiator central heating, ensuring warmth and comfort throughout the colder months. The addition of a conservatory allows for an abundance of natural light, creating a serene space to enjoy the gardens at rear of the property. Double glazing throughout not only enhances energy efficiency but also contributes to a peaceful living environment.
For those with vehicles, the property offers convenient parking for two vehicles, making it an ideal choice for families or professionals. Located on the edge of Rushden, residents will benefit from the tranquillity of a suburban setting while still being within easy reach of local amenities and transport links.
Available now unfurnished
Porch - Window to front, window to side, door to:
Storm Porch - Up and over door, open plan, door to:
Entrance Hall - Stairs, door to:
Living Room - 4.28m (14') x 3.76m (12'4") - Window to front, fireplace, double door to Entrance Hall, open plan to Dining Room, door to Storage cupboard.
Dining Room - 3.22m (10'7") x 2.48m (8'2") - Patio door to:
Conservatory - 2.36m (7'9") x 1.72m (5'8") - Window to rear, window to side, door to:
Kitchen - 3.22m (10'7") x 1.98m (6'6") - Window to rear, window to side, door.
Landing - Window to side, two doors.
Bedroom 1 - 4.80m (15'9") x 2.62m (8'7") - Window to front, wardrobe, sliding door, door to:
Bedroom 2 - 2.81m (9'3") x 2.79m (9'2") - Window to rear, door to Storage cupboard.
Bedroom 3 - 3.13m (10'3") x 2.08m (6'10") - Window to front, wardrobe, sliding door, door to:
Bathroom - Window to rear, door to:
Garage - Narrow garage - designed for old small cars - will not fit modern cars.
Read less