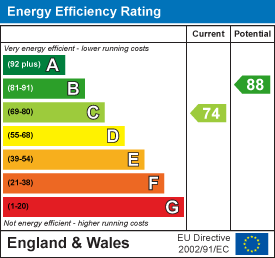Overview
4 Bedroom Terraced House for rent in Batsmans Drive, Rushden
 2
4
2
2
4
2
Key Features:
- 4 bedrooms
- Ensuite shower room
- Bathroom
- 2 Reception rooms
- Kitchen/breakfast room
- Utility room and WC
- Gas radiator central heating
- Garden and off road parking
Charles Orlebar presents - A deceptive three-storey town house providing ample family living space with modern fittings and manageable gardens. Located on this exclusive development just off the Hayway in Rushden, this family home was initially built by Redrow Homes. Backing onto easterly facing gardens with an all-weather grass surface. The living space comprises a dining room, kitchen, and breakfast room on the ground floor, with doors leading out to the garden. On the first floor, there is a living room and a guest bedroom suite. On the second floor, there are two bedrooms and a master bedroom. Benefits include PVCU double glazing and central heating with a gas radiator. With off-road par...
Read moreCharles Orlebar presents - A deceptive three-storey town house providing ample family living space with modern fittings and manageable gardens. Located on this exclusive development just off the Hayway in Rushden, this family home was initially built by Redrow Homes. Backing onto easterly facing gardens with an all-weather grass surface. The living space comprises a dining room, kitchen, and breakfast room on the ground floor, with doors leading out to the garden. On the first floor, there is a living room and a guest bedroom suite. On the second floor, there are two bedrooms and a master bedroom. Benefits include PVCU double glazing and central heating with a gas radiator. With off-road parking for two cars, this property should be high on your viewing list. Unfurnished available early Feb 26
Hall - Storage cupboard, stairs, door to:
Dining Room - 3.45m (11'4") x 2.80m (9'2") - Window to front.
Wc -
Kitchen/Breakfast Room - 4.88m (16') x 3.46m (11'4") - Window to rear, patio door, door to:
Utility - 1.79m (5'10") x 1.72m (5'8") -
Landing - Stairs, door.
Living Room - 4.91m (16'1") x 3.46m (11'4") - Two windows to rear.
Wc. - Door to:
Bedroom 1 - 4.20m (13'9") max x 3.30m (10'10") - Two windows to front, Storage cupboard, two double doors, door to:
En-Suite Shower Room - Window to front.
Landing. - Storage cupboard, door.
Bedroom 2 - 3.56m (11'8") x 2.85m (9'4") - Window to rear, door to:
Bathroom - Door to:
Bedroom 3 - 3.64m (11'11") x 2.82m (9'3") - Window to front, Storage cupboard, two double doors, door to:
Bedroom 4 - 3.46m (11'4") x 2.00m (6'7") - Window to rear, door to:
Garden - Faux grass and shed
Off Road Parking - Located in the adjacent parking area - for one car
Agents Notes - The parking of commercial vehicles (Sign written vans and the like) are prohibited on this estate.
Read less
