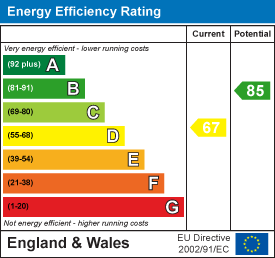Overview
3 Bedroom Semi-Detached House for rent in Brooke Road, Oakham
 2
3
1
2
3
1
Key Features:
- 3 bedrooms
- Bathroom with shower
- 3 reception rooms
- Kitchen
- WC
- Lovely gardens backing on to cricket ground
- Unfurnished
Ideally located just moments from Oakham's vibrant town centre, this charming three-bedroom period home offers spacious and stylish living with a modern open-plan layout.
Beautifully presented throughout, the property features a bright lounge with a decorative fireplace, a generous dining area opening to the garden, and a fully fitted kitchen with integrated appliances. There's also a convenient downstairs W/C. Upstairs are two double bedrooms, a single bedroom, and a modern family bathroom with a separate bath and shower.
Outside, enjoy a large, well-kept rear garden, perfect for relaxing or entertaining, and a low-maintenance front garden. Overlooking Oakham Cricket Club,...
Read moreIdeally located just moments from Oakham's vibrant town centre, this charming three-bedroom period home offers spacious and stylish living with a modern open-plan layout.
Beautifully presented throughout, the property features a bright lounge with a decorative fireplace, a generous dining area opening to the garden, and a fully fitted kitchen with integrated appliances. There's also a convenient downstairs W/C. Upstairs are two double bedrooms, a single bedroom, and a modern family bathroom with a separate bath and shower.
Outside, enjoy a large, well-kept rear garden, perfect for relaxing or entertaining, and a low-maintenance front garden. Overlooking Oakham Cricket Club, the property offers a delightful outlook with residents' permit parking available nearby.
Available unfurnished from January 2026.
Porch - Open plan.
Hallway - Two windows to front, stairs, door to:
Wc - Window to side.
Living Room - 3.10m x 3.40m (10'2" x 11'2") - Bay window to front, fireplace, open plan, door to:
Study - 3.30m x 3.20m (10'10" x 10'6") - Double door, door to:
Dining Room - 4.90m x 2.99m (16'1" x 9'10") - Window to side, double door, door to:
Kitchen - 4.18m x 2.49m (13'9" x 8'2") - Window to rear, open plan, door to:
Landing - Window to side.
Bathroom - Door to:
Bedroom - 2.25m x 2.49m (7'5" x 8'2") - Window to rear, door to:
Bedroom - 3.20m x 3.33m (10'6" x 10'11") - Window to front, twoStorage cupboard, two folding doors, door to:
Bedroom - 3.41m x 3.20m (11'2" x 10'6") - Window to rear, fireplace, Storage cupboard, door to:
Read less
